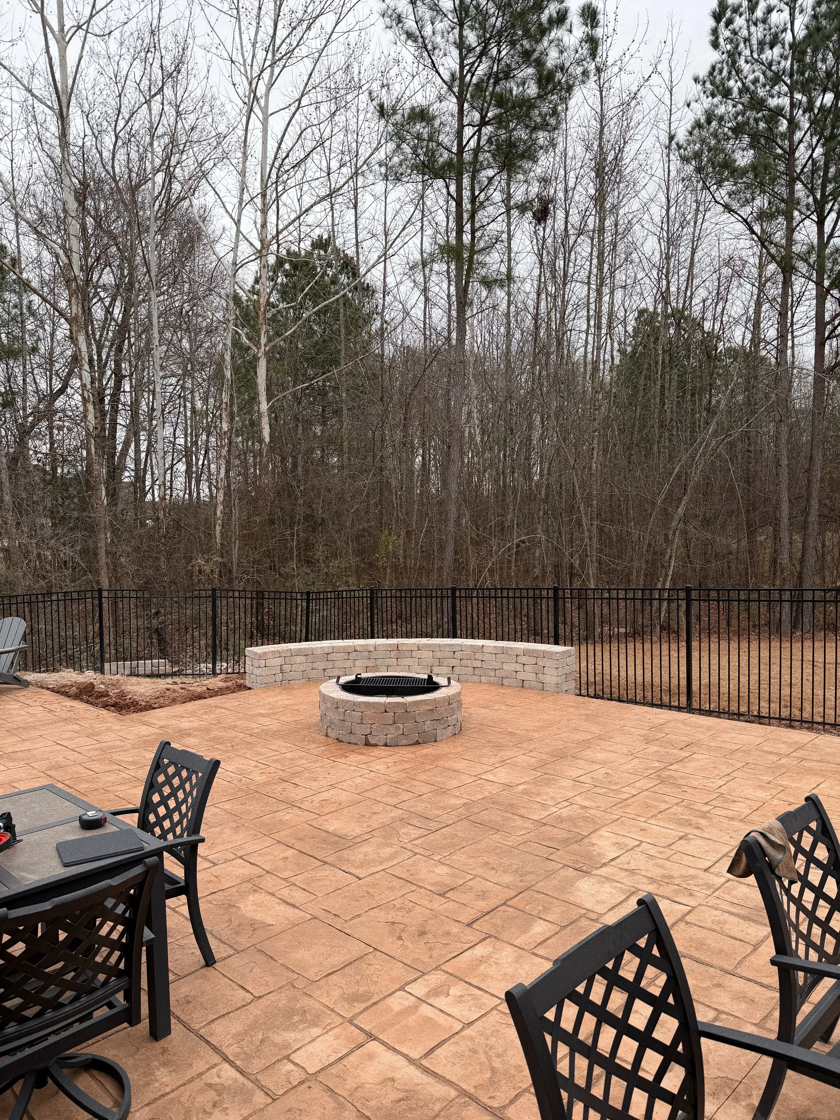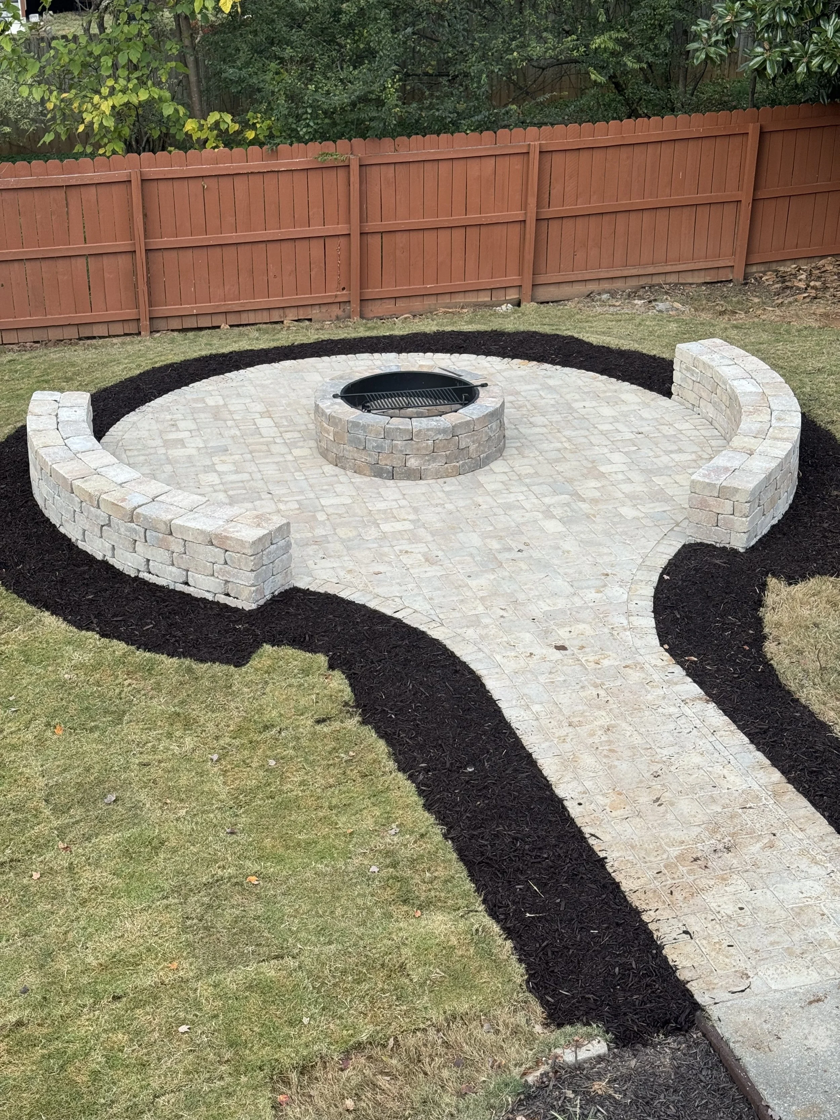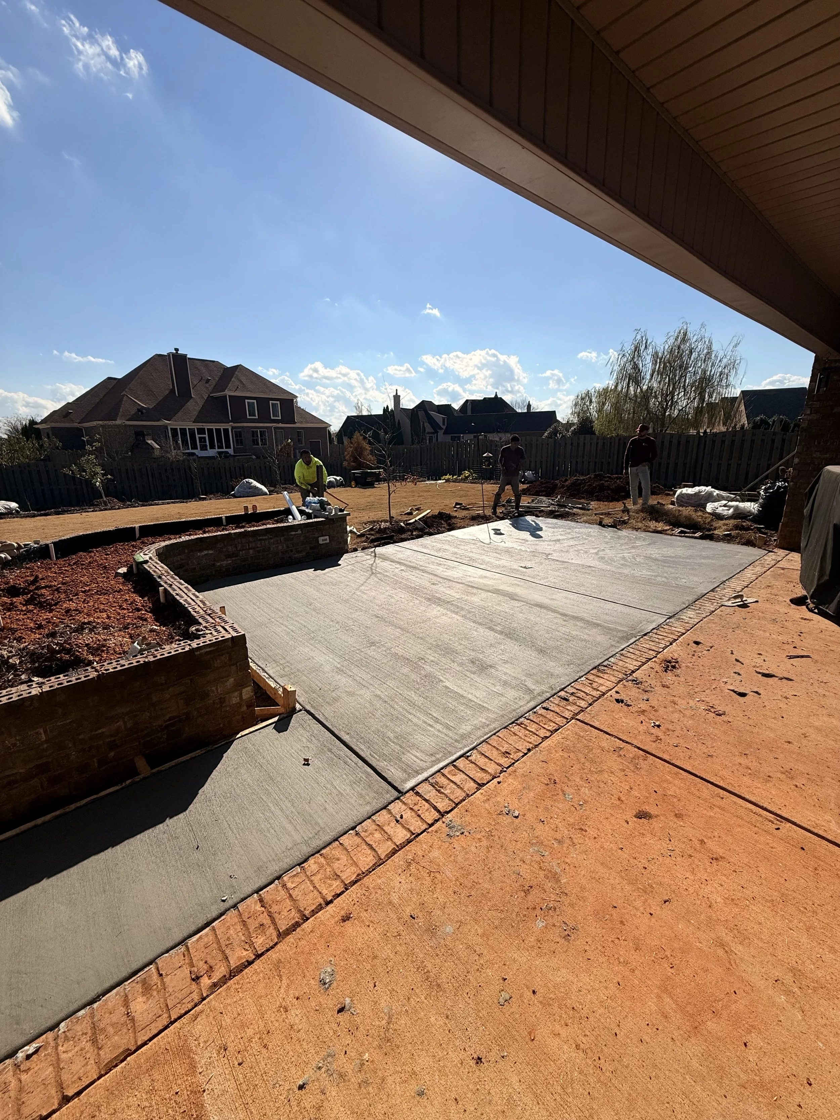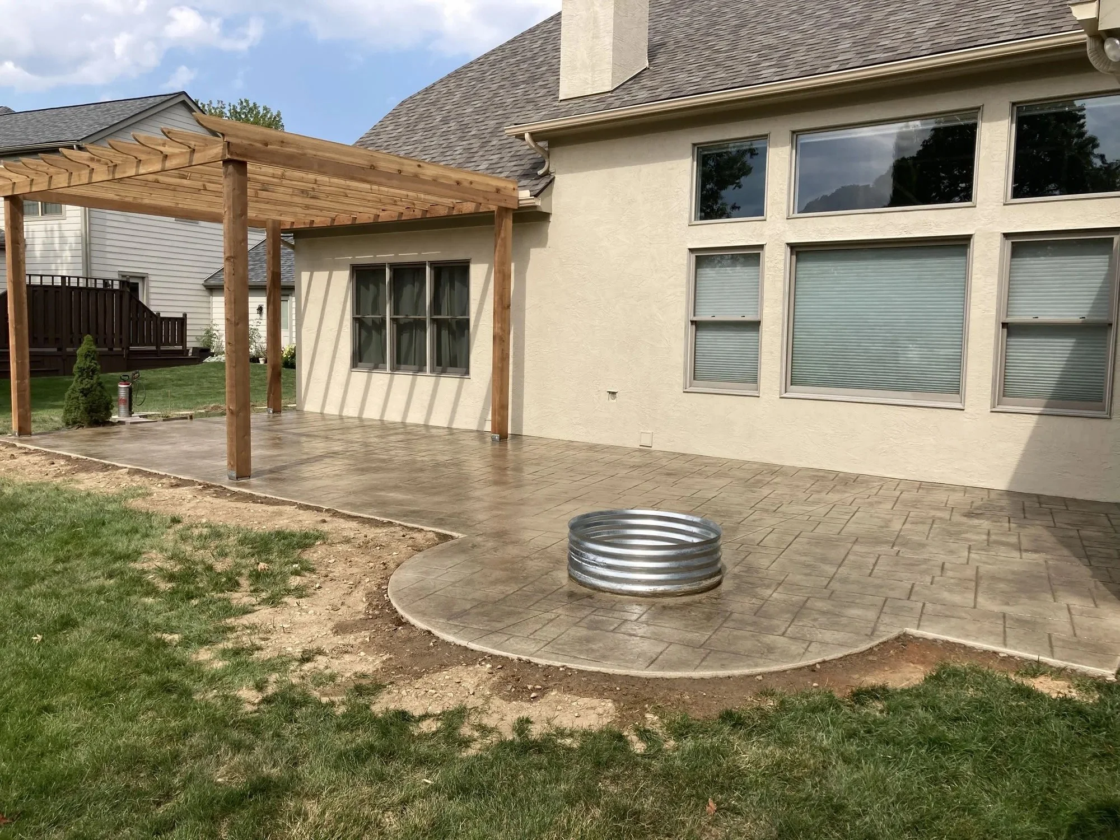The Butler Standard — Concrete Services
Get a fast, ballpark range for your project. Final pricing is confirmed after a site visit to verify access, base condition, drainage needs, and finish details.
Limited pour slots: choose an ideal start date below to reserve your place in line.
Estimates update instantly.
GOOD
Clean, durable, budget-smart
- Standard pour + finish (as selected)
- Crack-control planning
- Protection + cleanup
Estimated Range
$—
—
BETTER
Upgraded durability + cleaner look
- Everything included in GOOD +
- Refined edges and linework
- Higher QA on grading and prep
- Sealer system (if selected)
Estimated Range
$—
—
BEST
Premium aesthetics + wow factor
- Everything included in BETTER +
- Decorative finish support (layout + execution)
- Premium sealer approach
- Highest-detail finishing and edges
Estimated Range
$—
—
CHOOSE YOUR IDEAL START DATE
—
Available
Selected
Unavailable
Request a Callback
Selected start date: —






